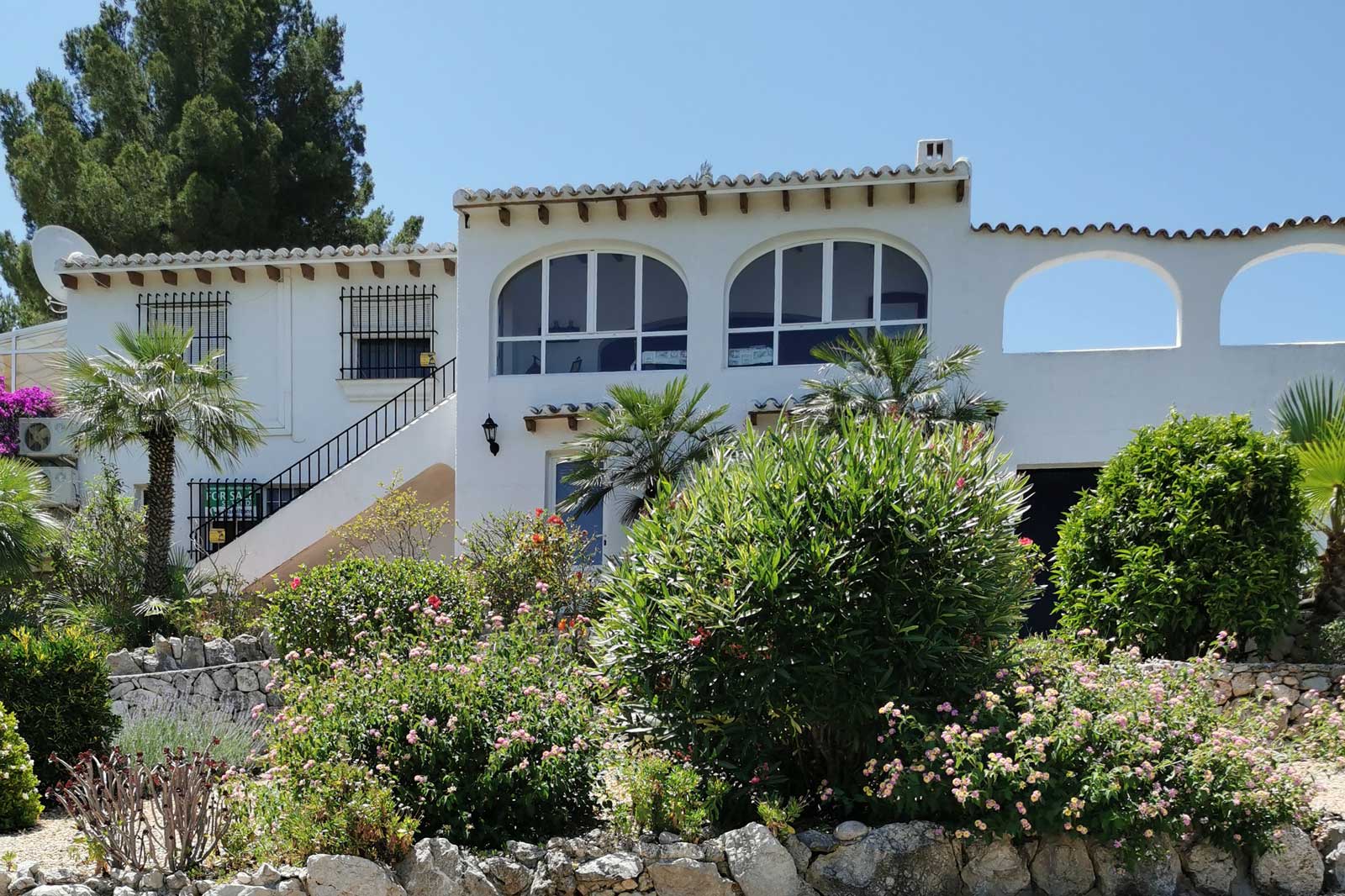Classic villa im Monte Pego with 4 bedrooms, terrace with BBQ kitchen, pool and panoramic view. Good standard with central heating and aircondition.
“This beautiful house is located not far from the main entrance to the Urbanization providing an easy access and not much driving inside Montepego. It is high enough to have great sea views over the rice fields. The house is accessed through a wide driveway. On the ground floor is the garage for one vehicle and next to it the entrance to a laundry/storage room with underbuilt access and the separate double bedroom with en-suite bathroom. Coming up you find the main house wit a big open living dining area with big windows and excellent sea views. There is a chimney and a fitted open-plan kitchen. On this very level there are 3 double bedrooms, one of them with exit to a private exterior glassed terrace, all the bedrooms are equipped with built-in wardrobes, roof fans, A/C and central heating, and 2 bathrooms, one with shower and the second with bathtub. From the kitchen or the living room you can go out to the main terrace with the pool and the BBQ exterior kitchen. This terrace offers a place to enjoy the summer and the panorama views. On the back of the house you have a garden and a second terrace. It is a property ready to start living as the furniture is of excellent quality. Located in Monte Pego, facing to the sea and the Marjal Natural Park. 6 km from the sea, 8 km from the shopping centre, 11 km from the city of Pego, 12 km from the golf, 100 km form the airports in Valencia and Alicante. Ceramic tiled floors, garage, sea views, chimney, PVC double-glassed windows, wood interior doors, air conditioning throughout, oil central heating, outside shower, BBQ, solar heated 8 x 4 m pool, terraces, garage, fitted kitchen, fireplace and more.”
| Reference | |
| Location | Monte Pego |
| Type | Villa |
| Build size | 116 m2 |
| Plot | 985 m2 |
| Bedrooms | 4 |
| Bathrooms | 3 |
| Pool | Yes |
| Garage | Yes |
| Year of construction | 1990 |
| Asking price | € 285.000 |
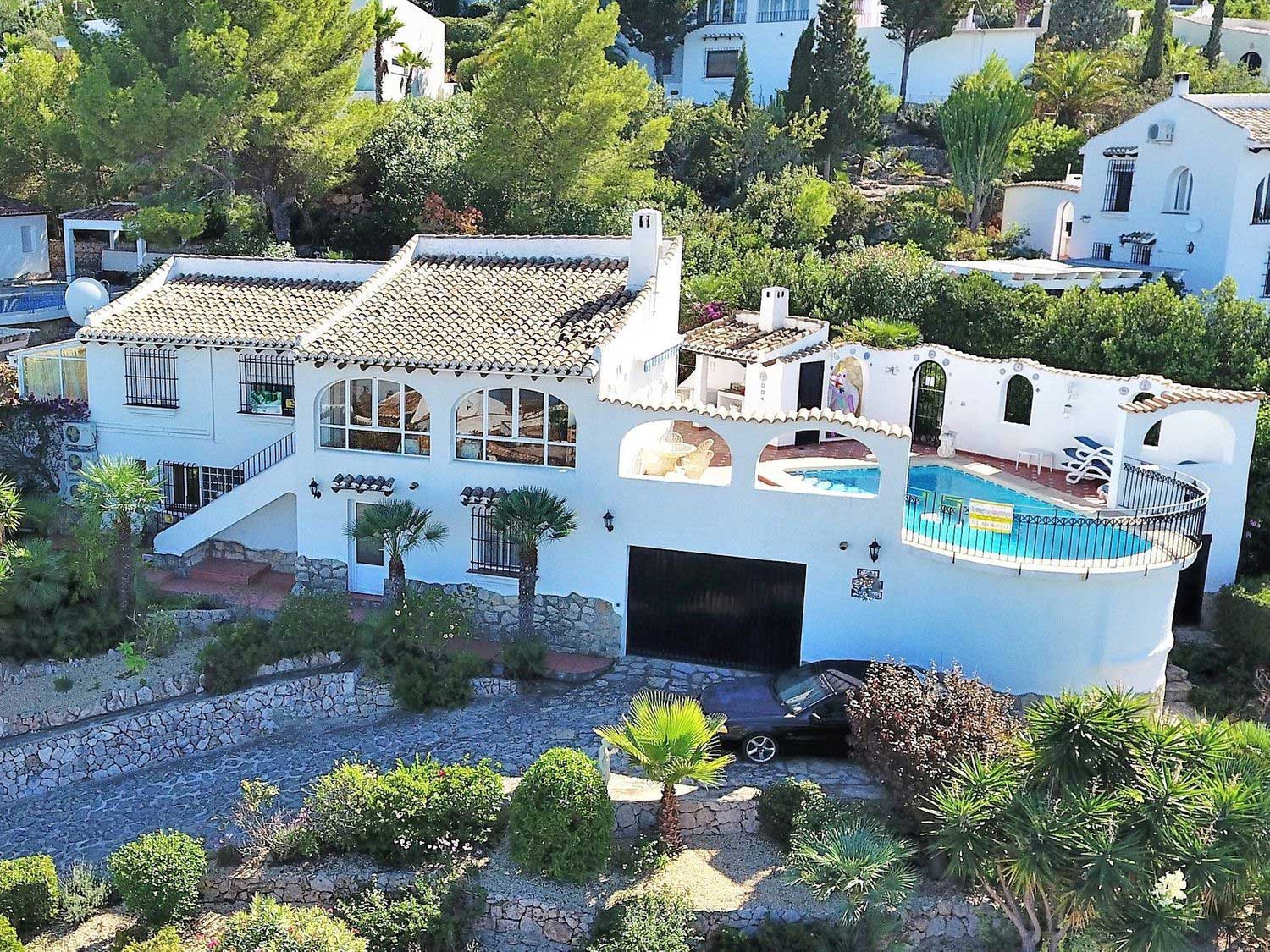
Dronephoto
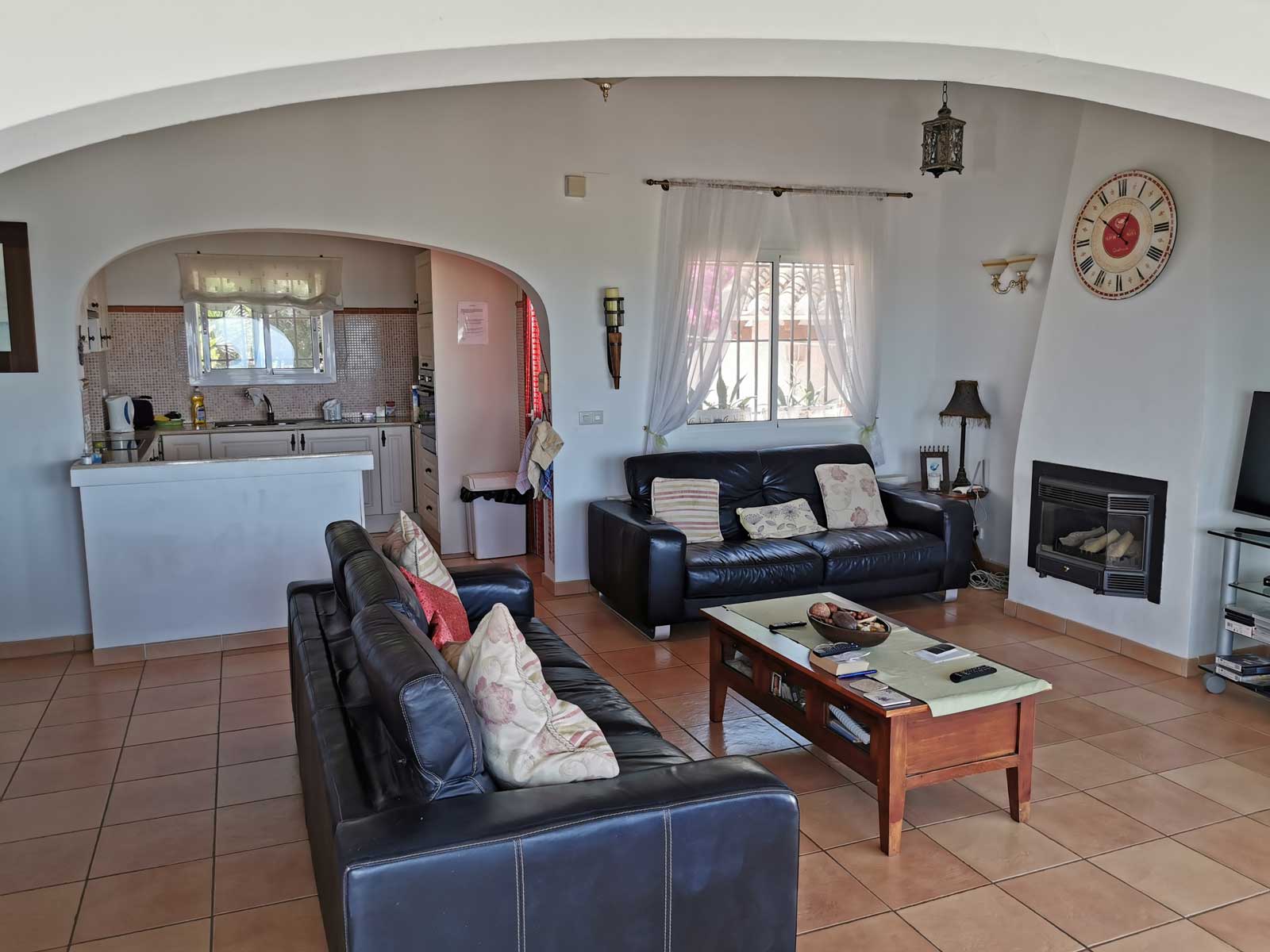
Living room and kitchen
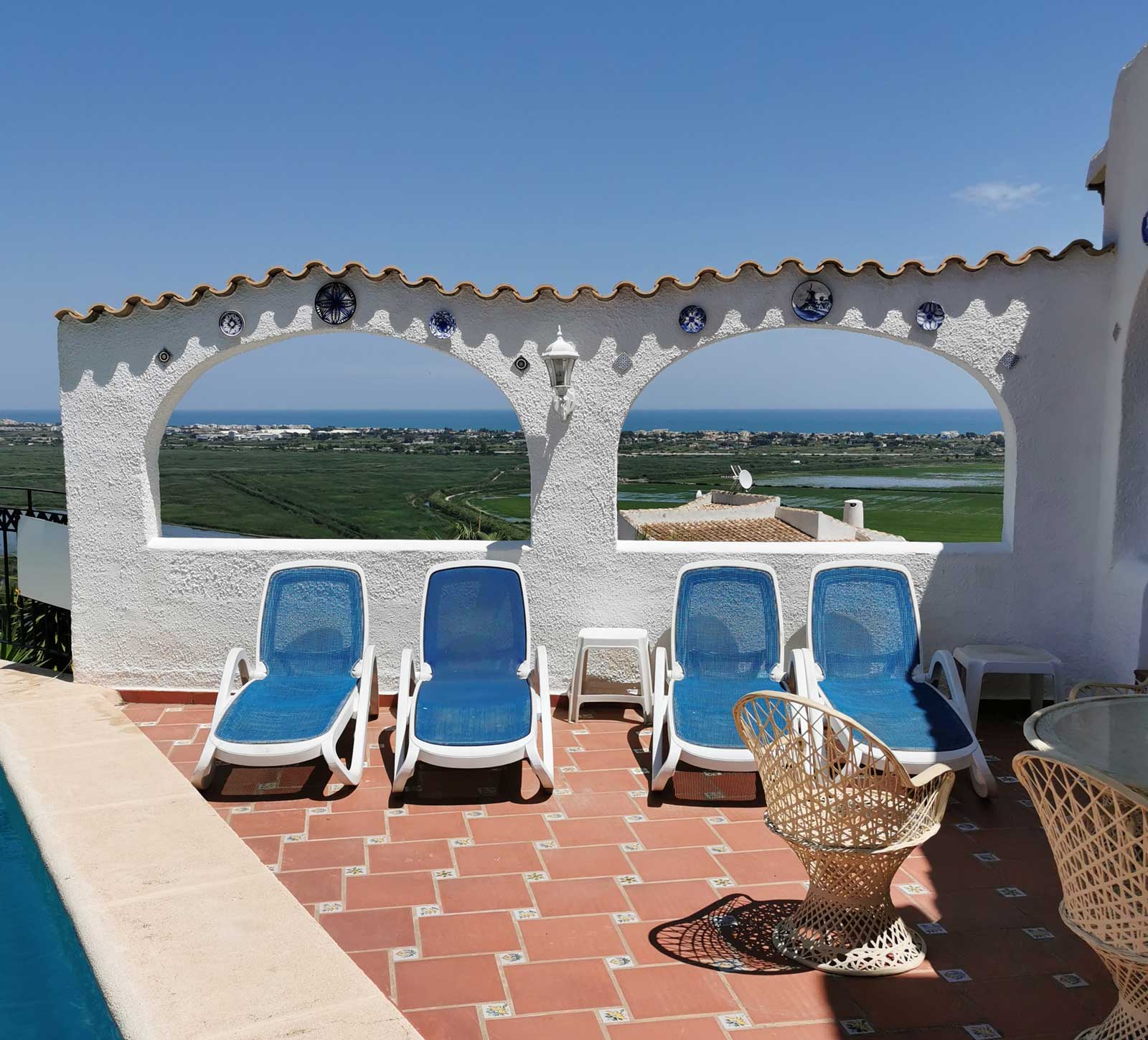
Terrassen har solsenger, sittegrupper, grillkjøkken og utedusj.
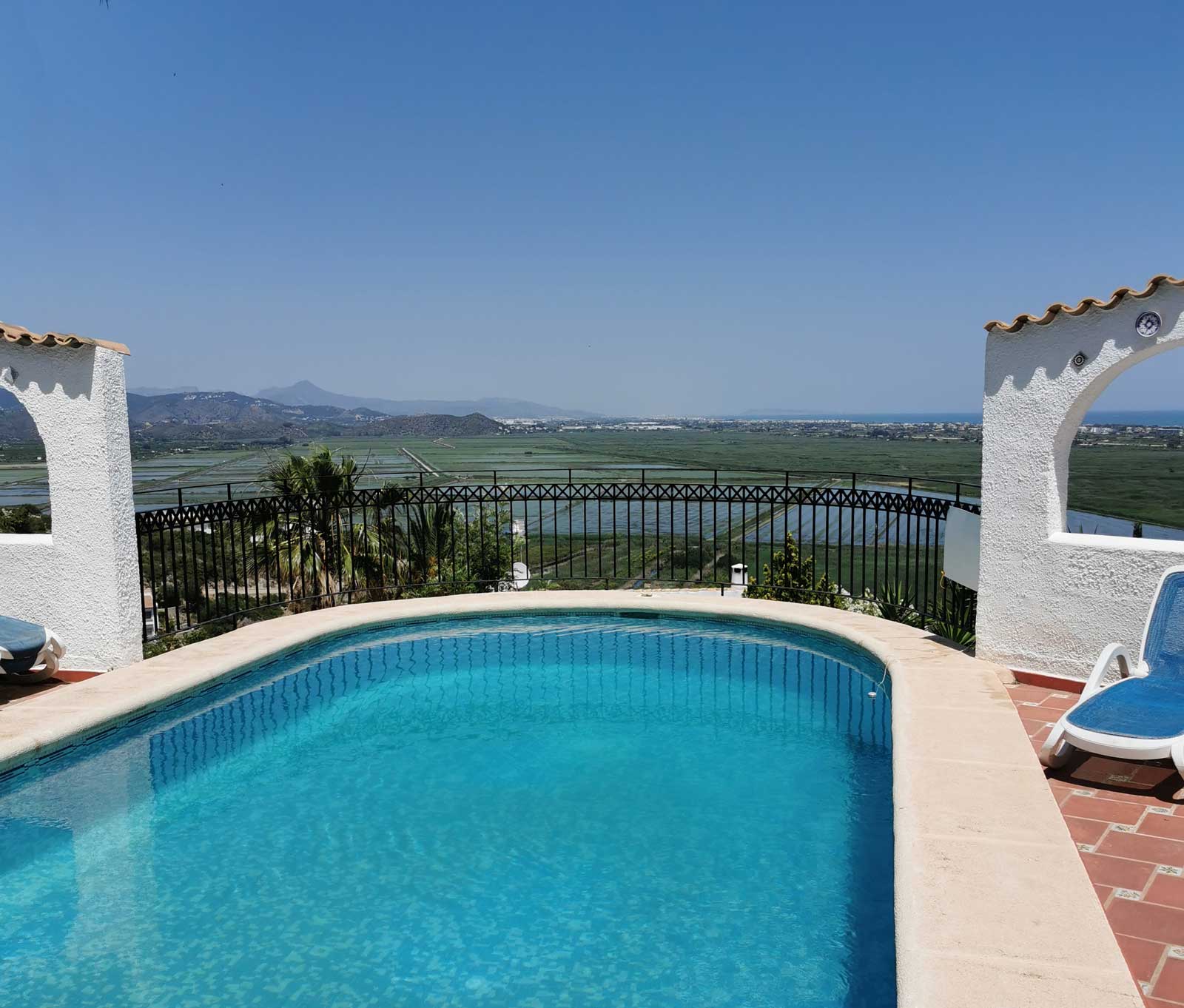
The 8 x 4 meter pool has a fantastic panoramic view

